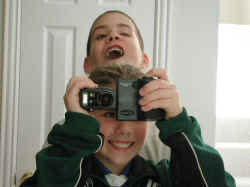The house is very close to our existing house, perhaps 1.5 to 2.0 miles. It has 5 bedrooms and 4 bathrooms. I think 3,725 sq. ft. Almost all of the windows have wooden blinds.
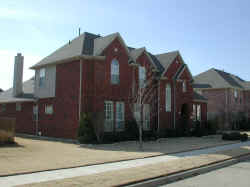
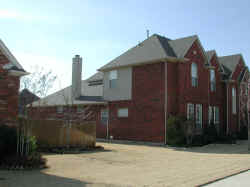
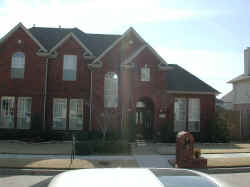
Double-Click on the individual photos to see the
full-size versions.
The house is very close to our existing house, perhaps 1.5 to 2.0 miles. It has
5 bedrooms and 4 bathrooms. I think 3,725 sq. ft. Almost all of the windows have
wooden blinds.



It has a three car garage, although the single door looks a little tough to
get into. The lot is much smaller than our current house.
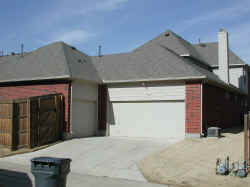
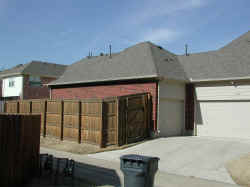
This is the formal living room to the immediate right as you enter the house.
We will use this as a music room. The piano and other instruments will stay
here. I would also think this would make a nice office but Beth says NO!!!!!
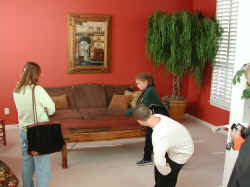
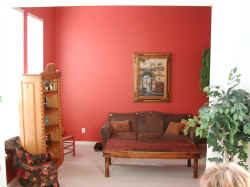
The stairs are on the immediate left as you walk in the door. This is the
view from the landing on the stairwell.
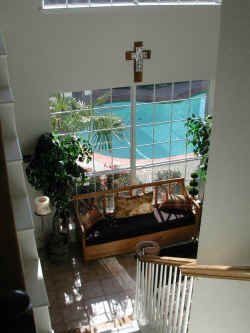
This is the view from the upstairs hallway or game room. In the second shot I
simply turned around, i.e. this is the upstairs game room.
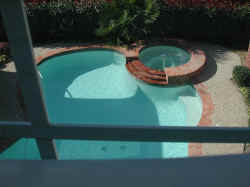
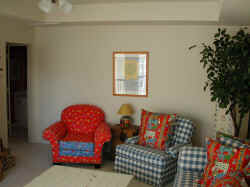
Through the doorway are two bedrooms and a bathroom. The other bedroom is on
the other side.
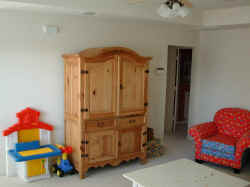
This is the third upstairs bedroom. It has it's own bathroom. (As a result of
the private bathroom Lesia wants to have it.)
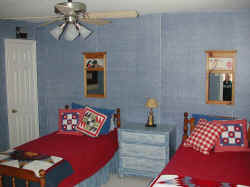
These are the first two upstairs bedrooms that share a bathroom.
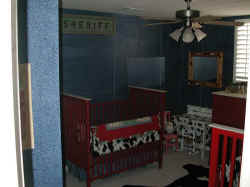
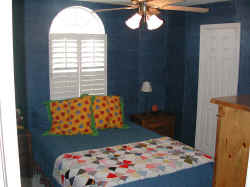
This is the view from the back of the upstairs gameroom.
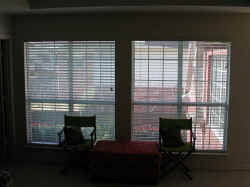
This is the view from the entrance of the master bedroom looking across the
game room and into the kitchen.
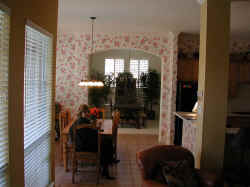
I am standing in the same spot, I just turned to the right. Here is the
kitchen and game room.
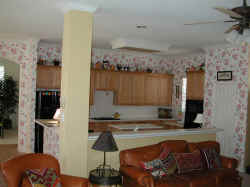
This is the view of the game room from the kitchen. The pool is on the right.
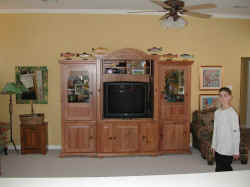
The window on the left is the living room. (music room.) The second window is
the foyer. The windows on the right are the kitchen.
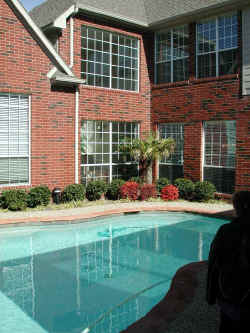
It looks like the pool has a hot tub.
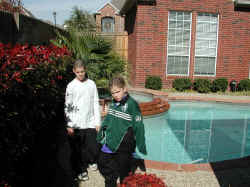
This is the extent of the backyard grass.
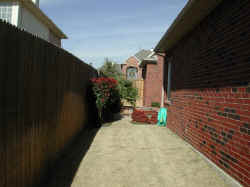
This photo looks across the master bedroom into the master bathroom.
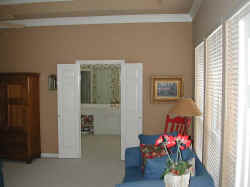
Notice the potty on the left. Alex says I will not fit in it. The shower is
huge. The closet is as big as a small bedroom. The current occupants have a
computer in the closet.
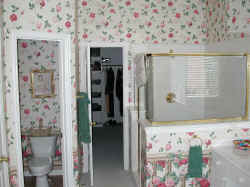
I just get better looking everyday.
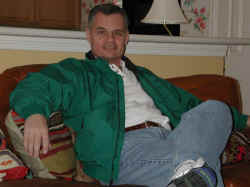
This is a view of the formal dining room from the kitchen. There is another
bedroom downstairs to the right of the dining room.
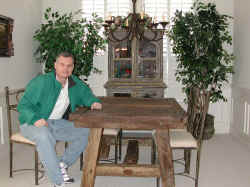
This is the second downstairs bedroom. Beth says this will be my computer
room.
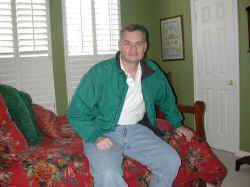
Alex is on the second floor overlooking the foyer.
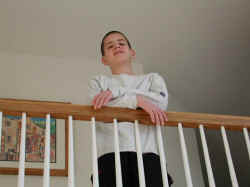
This is in the bedroom that Lesia wants.
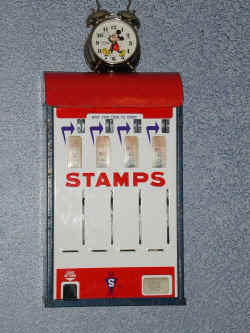
Lesia uses my new digital camera to take a photo of herself. All of these
photos were taken with a Nikon Coolpix 990 (Doug's Christmas present.) Perhaps
not the quality of the shots I get with my F5 but the trade off of quality for
instant digital images is very appealing.
